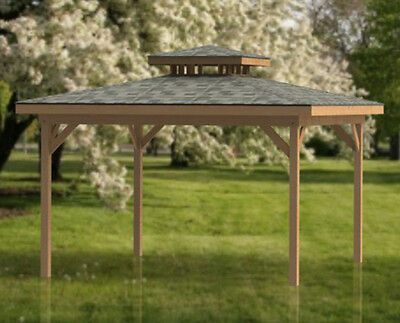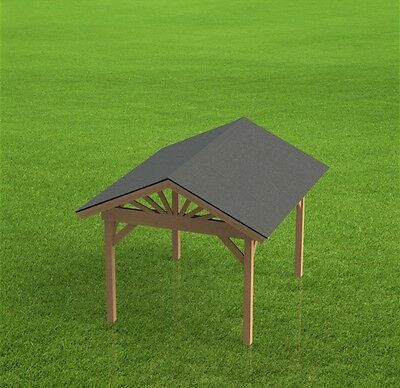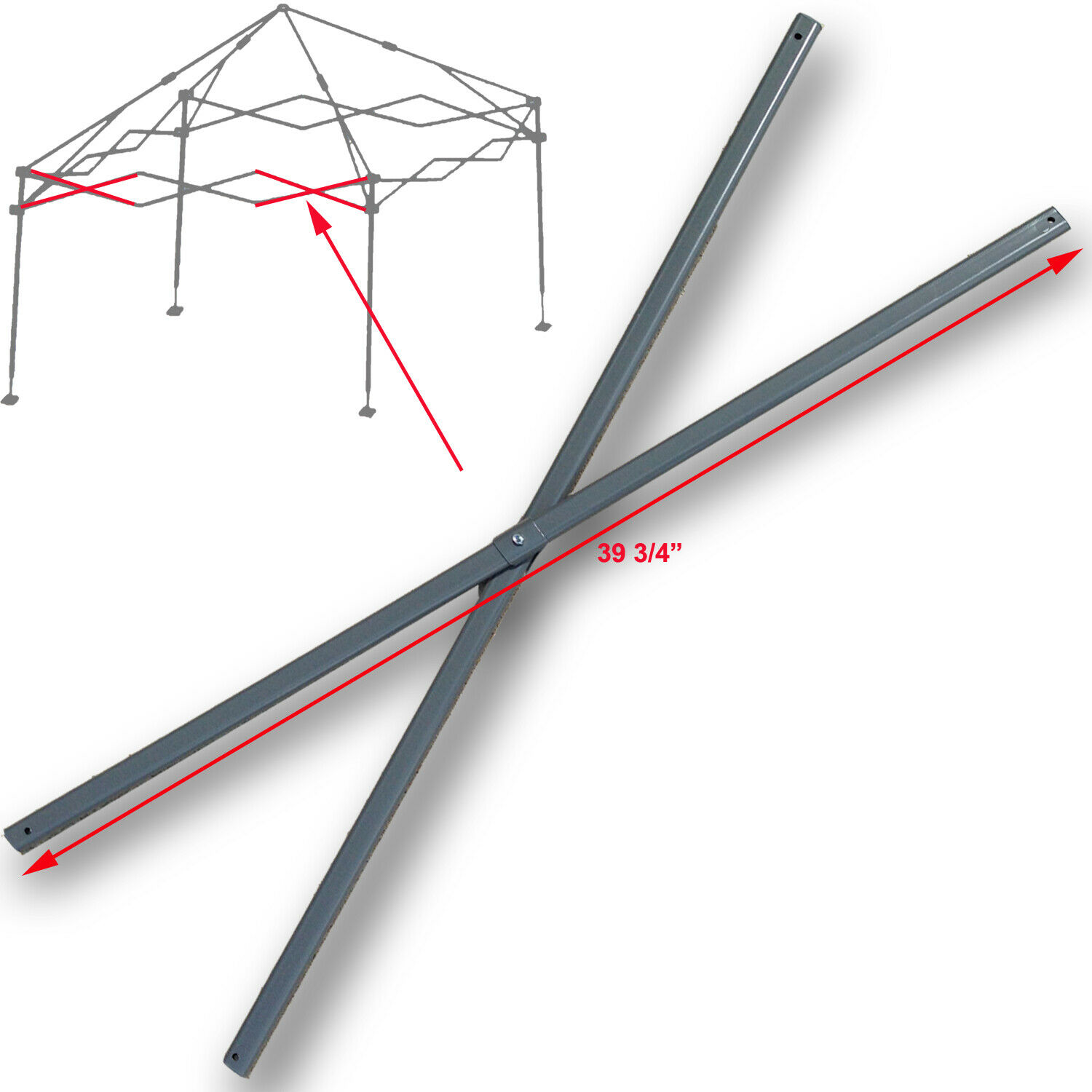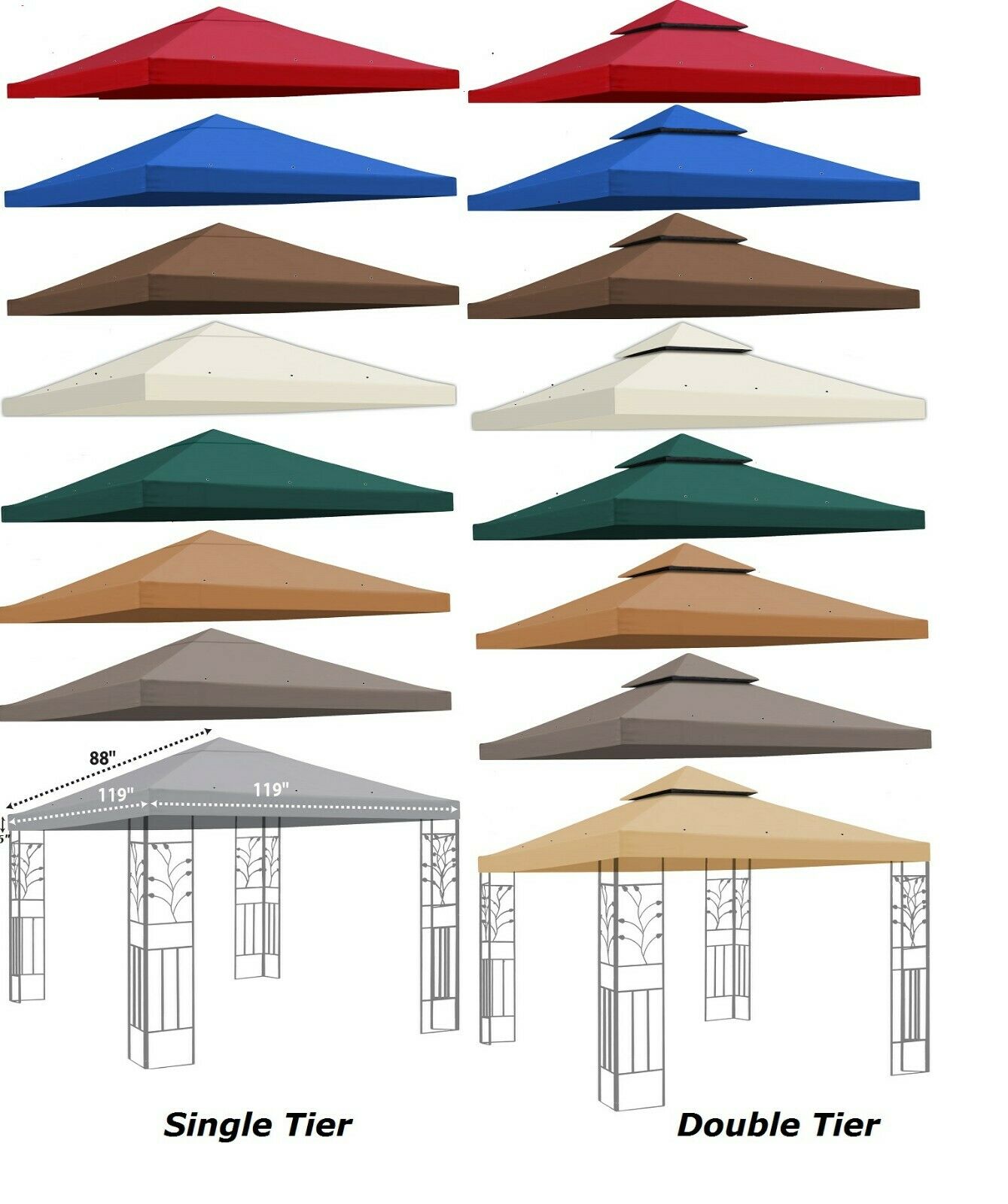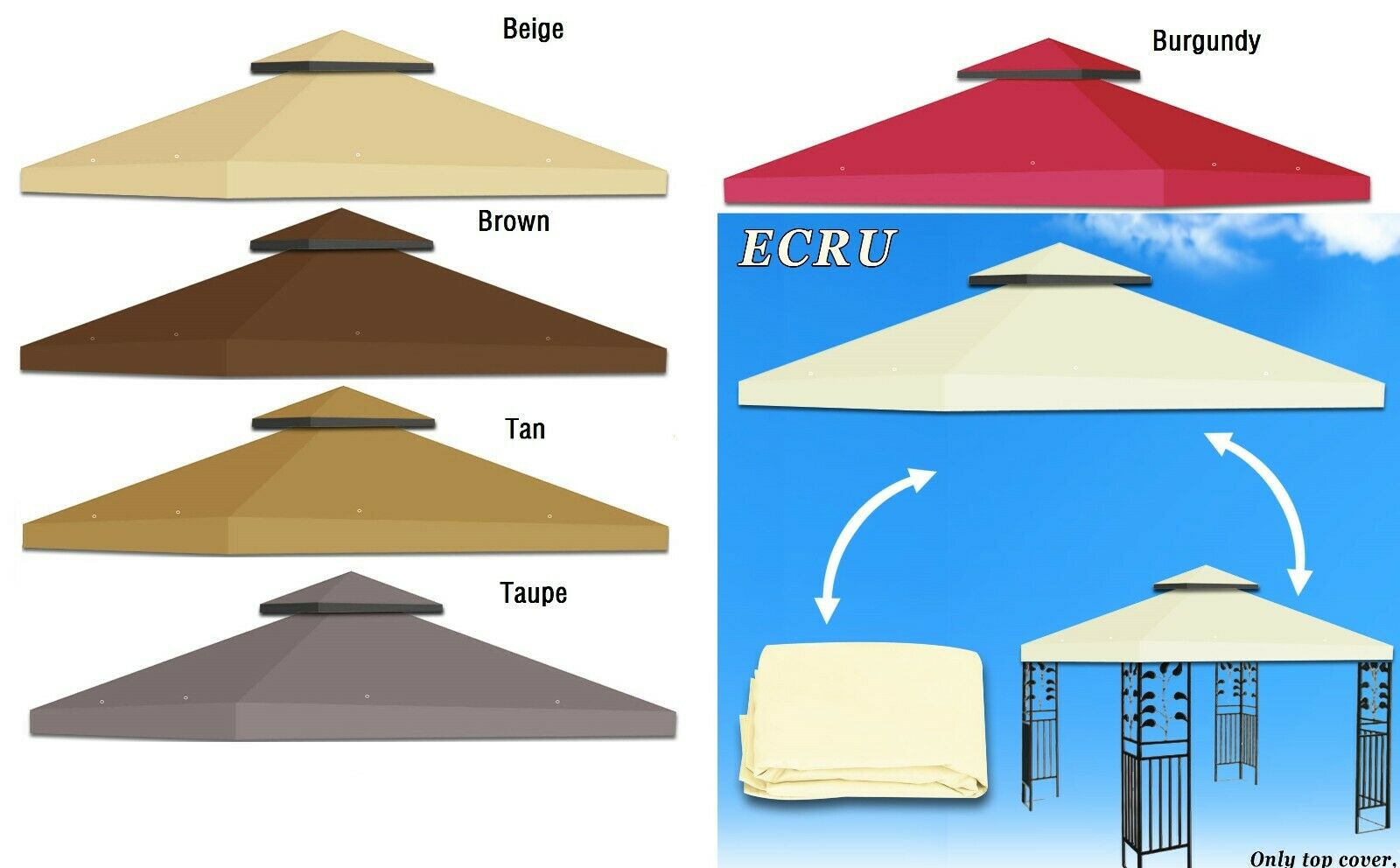-40%
16' x 16' Double Hip Roof Gazebo Building Plans - Perfect for Hot Tubs
$ 13.19
- Description
- Size Guide
Description
Build your ownHot Tub Gazebo with a double hip roof building plans
by Sandmann Specialties Drafting & Design
. This gazebo has dimensions of 16ft Long x 14ft Tall x 16ft Wide. The roof has a 4-12 pitch with a 12" overhang on all four sides so the overall roof size is 18' x 18'. The overall height to the top peak is 14'. These detailed plans are professionally drawn and easy to understand. They are laid out on standard letter size paper and will be mailed within one business day of order. All plans include a materials list, tools list, and complete cutting list with illustrations and step by step detail drawings. This gazebo can be built in a weekend and is designed to last. These plans will show you how to build a gazebo exactly like the one in the picture. This gazebo is designed to be free standing or attached to an existing deck. It could also be cemented into the ground if desired. Just build it and enjoy it for years to come. This sale provides a
blueprin
t for building the gazebo shown and
DOES NOT
include the materials or tools needed to build it. Thanks
Frequent Questions and Answers:
Q
:
Why do I buy one set of plans if I can buy 100 plans or more in CD for one price?
A:
Most of plans in CD are incomplete.
Our plans are high quality plans, showing in great detail.
Q:
Do you offer download plans?
A:
No, eBay does not allow instant downloads.
